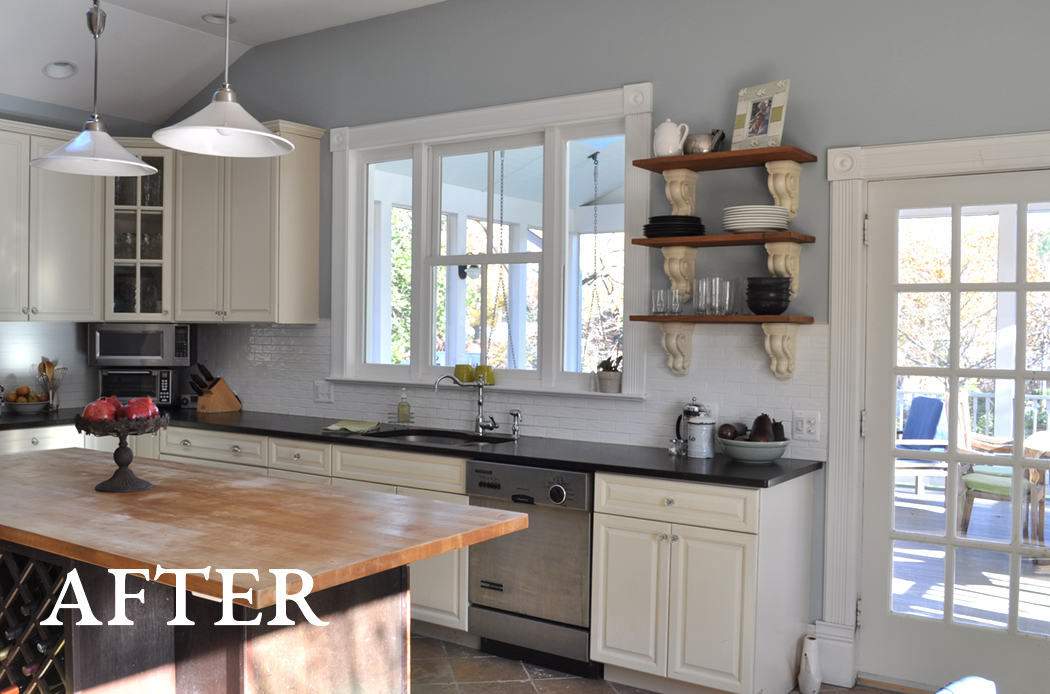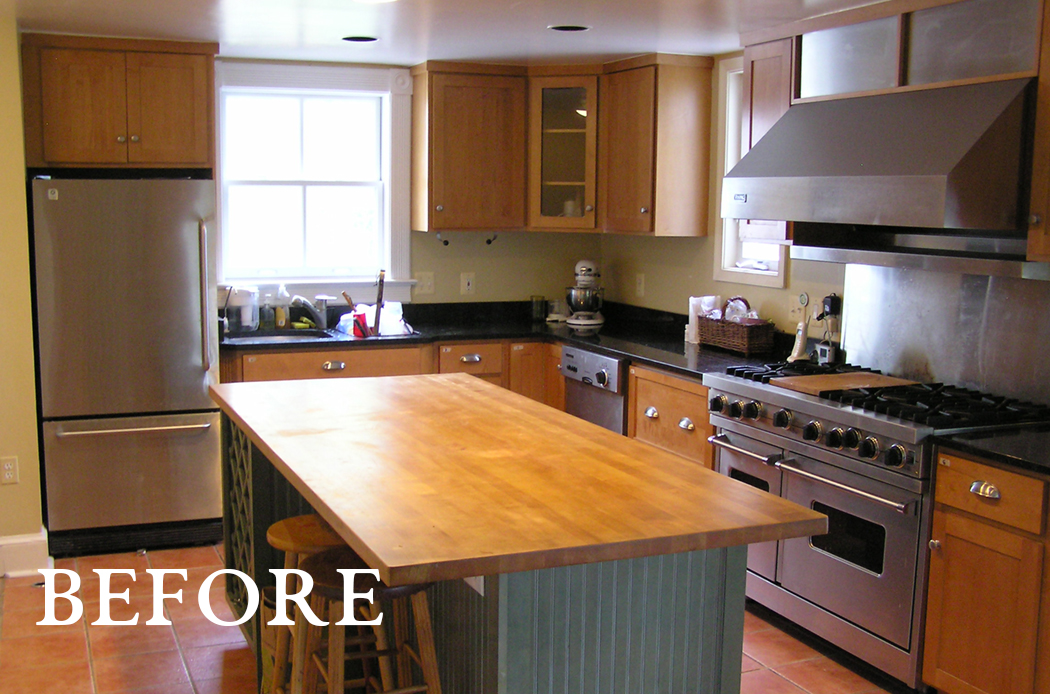Victorian Kitchen Welcomes Height & Light
|
While touring this West End Victorian, the future owners were disappointed to find the home's ten-foot ceilings and period moldings ended abruptly at the kitchen. While it had been recently renovated and sported a large professional stove, the kitchen was also cold, dark, and had limited views of the property. Since a large screened porch was also on the client's wish list, OHL's renovation plan included a significant increase in ceiling height with a new roof to top both spaces, and a new opening to the family room, vastly improving flow through the house. Inside the kitchen, a double sink and large triple window took the place of the re-positioned stove, opening views to the backyard. Mission-style wood cabinets were replaced with painted cream cabinets on the periphery, and with dark brown cabinets topped by the original butcher block on the island. Beadboard, white subway tile, pulley-style pendants, detailed moldings, and open shelving complete the period look of this fantastic Old House Loves transformation.
|
The back wall of the kitchen, after the revovation.
The back and side walls of the kitchen, before the renovation.
|


